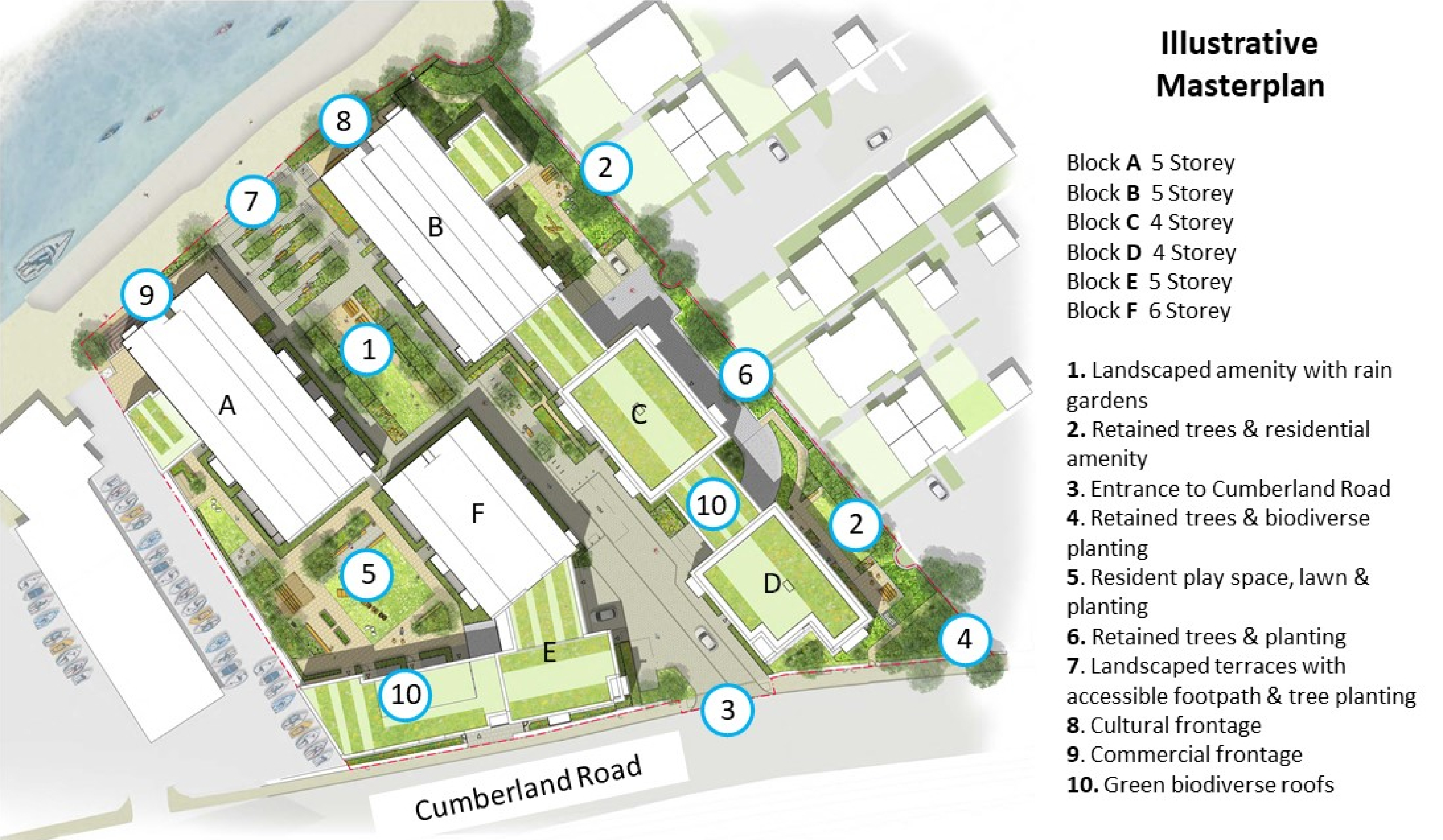Site masterplan

The proposed masterplan, showing public open spaces in relation to buildings (click to enlarge)
You can find out more about our community engagement in our Statement of Community Involvement and more information about what we are doing in the community.
The Baltic Wharf Scheme includes:
New homes
- The 166 new homes will be mostly two-bedroom as well as a smaller number of one- and three-bedroom apartments.
- 66 of these homes will be affordable housing, including social rent and shared ownership homes.
- Of the 66 affordable properties, 51 homes will be provided as Social Rent and 15 as Shared Ownership.
- The podium gardens space in the west of the site will be accessible to all apartments.
- EV charging and cycle spaces to encourage sustainable travel to and from the development.
- Policy-compliant parking is available for all residents.
- 79% of all homes are dual aspect.
All homes will exceed Nationally Designed Space Standards and all will have private amenity space, either as ground floor gardens, terraces or balconies as well as access to communal resident gardens. Furthermore, 89% of apartments will have direct or partial views towards water.
Cultural, commercial opportunity and public realm
- Closest to the Cottage Inn pub and the Baltic Wharf Sailing Club, there will be commercial space to be known as the Yards and the Falls.
- The Yards is space next the Cottage Inn. We hope this public area could be used for a café, restaurant, a bike hub or flexible spaces to provide a venue for different activities at different times of the day.
- The Falls can provide space for a new arts venue for Bristol. Discussions have taken place with Spike Island Centre for Art and Design to investigate the possibility of a flexible education/exhibition space.
We want Baltic Wharf to complement what’s already there, and champion Bristol’s creative, independent and community-focused spirit.
Landscape
- Baltic Wharf will be part of the area’s history and we’ve kept this in mind whilst developing its architecture and landscape design – allowing the new buildings to knit into the fabric of this historic part of the city.
- The buildings are slightly raised to incorporate flood measures, but range from three storeys on the eastern boundary, to six in the centre. You can read more about the building heights on our Consultation Response page.
- We have assessed the visual impact of the scheme on the surrounding area using a 3D model and you can read the Landscape and Visual Impact Assessment here.
- We have taken into consideration any emerging and future developments in the area so that the Baltic Wharf proposals are aligned with the patterns of future growth of this part of Bristol.
- Due to the constraints of the site, it will be necessary to remove some of the existing trees. There are 101 trees onsite and 82 of these will need to be removed to facilitate this development. In accordance with Bristol policy, this equates to a requirement to plant 227 new trees. Our proposals include planting 65 trees onsite, 10 near site and 152 new trees being planted within Bristol by means of a commuted sum to the council. These measures will result in a net loss of 17 trees on site and a gain of 126 trees within Bristol.
Architecture and materials
- The buildings’ shape, roofs and materials reflect its harbourside location and the style and proportion of the iconic red-brick warehouses around Underfall Yard.
- Industrial materials such as concrete, stone, and timber will be used to build the public and residential spaces.
- Timber-yard products such as beams, sleepers and stacks will be incorporated into Baltic Wharf’s design and pattern and ensure that the area’s future authentically incorporates its past.
Access to the site
We will retain the historic wall on Cumberland Road. The main entrance to the site will remain on Cumberland Road, where it is currently, with all homes accessed off the main public route through the site.
There will be limited access for refuse collection vehicles, and therefore a managed system will be put in place for waste storage for both residents and occupiers of the commercial and cultural spaces.
Servicing and refuse collection will take place onsite within the vehicle access arrival space at the Cumberland Road entrance and a parking bay has been designated within this vehicle area, next to the collection store, providing easy access for the local refuse vehicles.